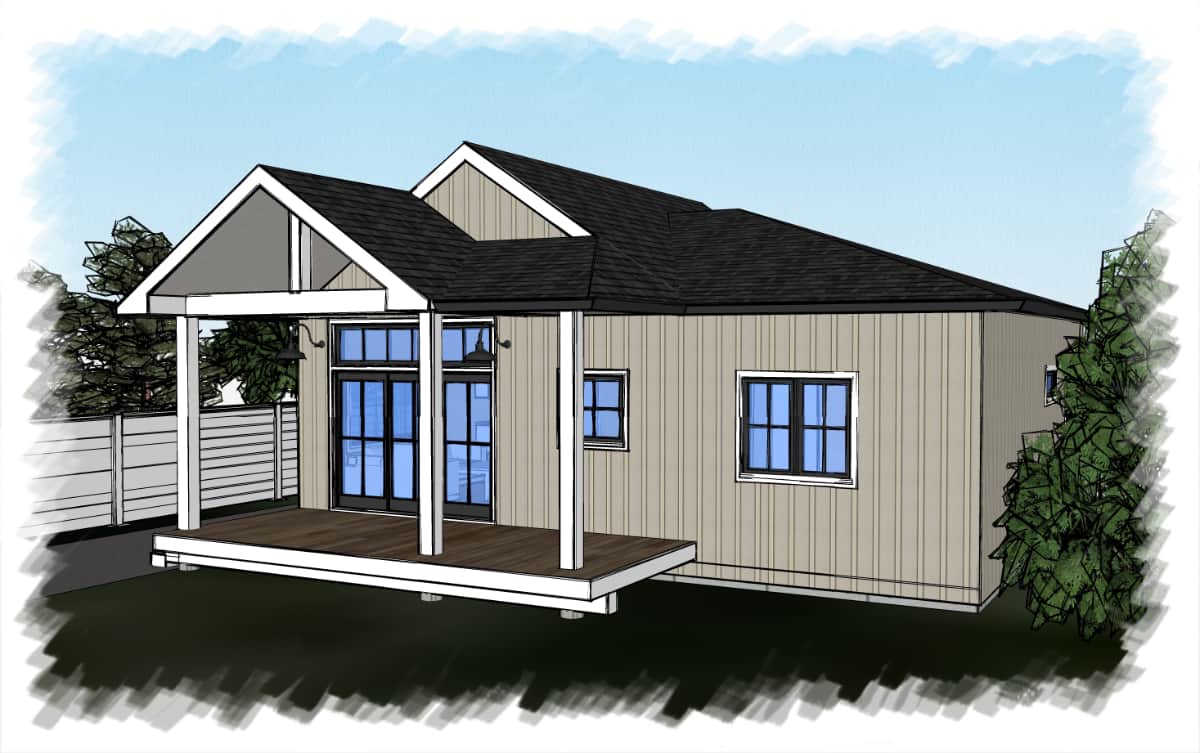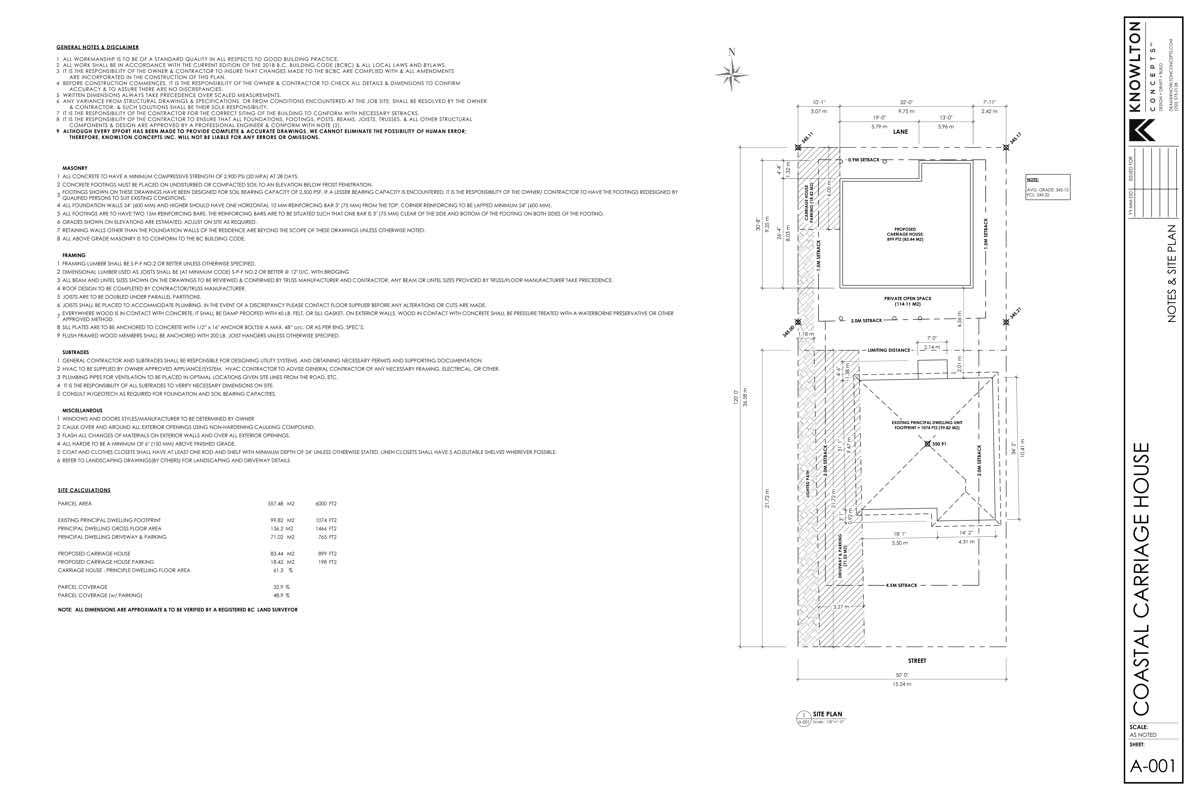DESIGN. DRAFT. BUILD
Coastal Carriage House
This carriage home is an addition to a rental property.
We worked with the client to maximize the available footprint while incorporating coastal design features for a charming addition to their rental property. This fully independent suite boasts lane access and adequate parking, its own mechanical/utility services, private laundry, and a vaulted ceiling in the main living area.
GALLERY

About the Property
Location: Kelowna, South Central
Square Feet: 900 sq. ft.
Features: 2 bedrooms, 2 bathrooms, spacious living area and kitchen, private laundry, and large covered patio.
PLANS


