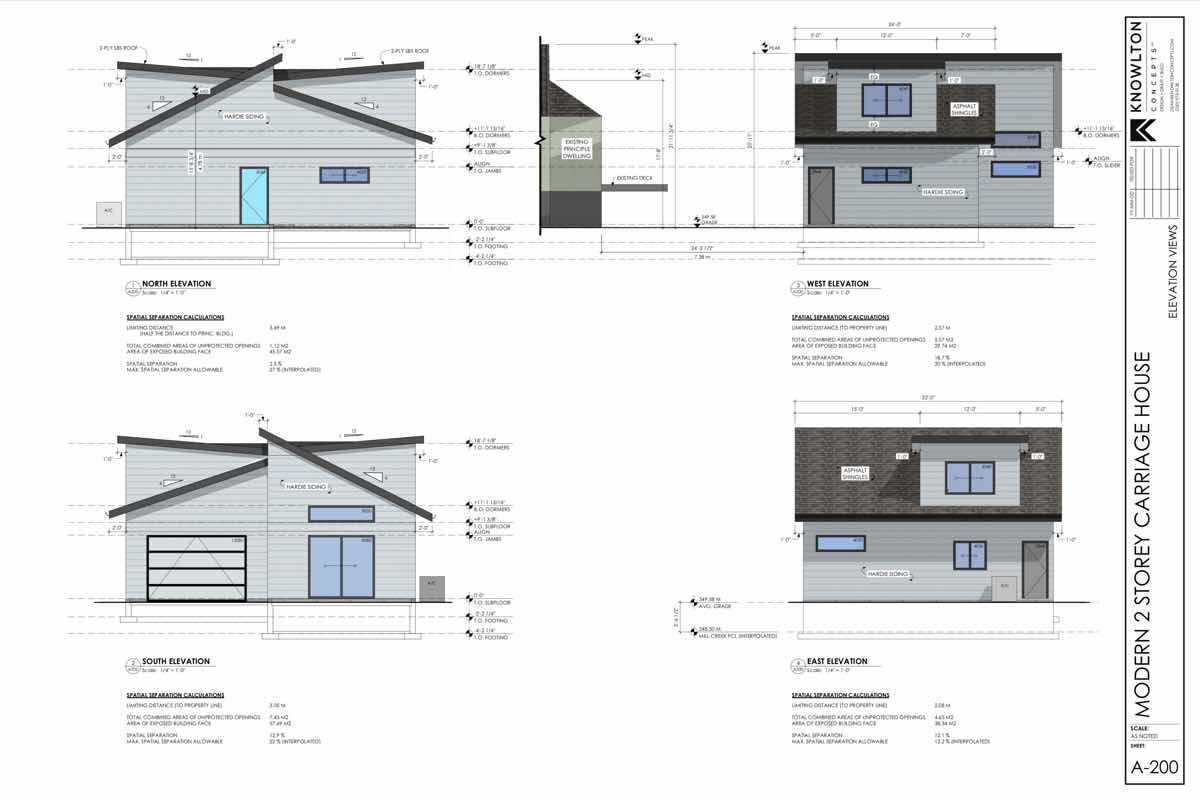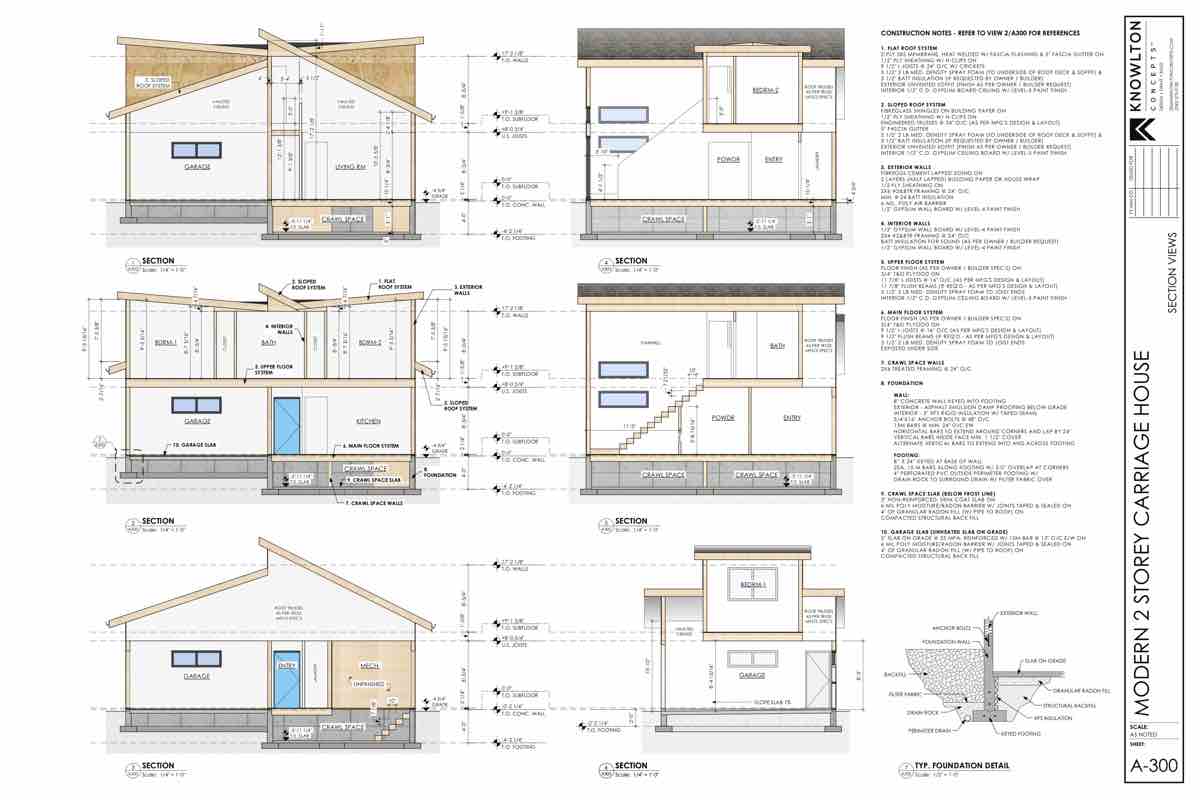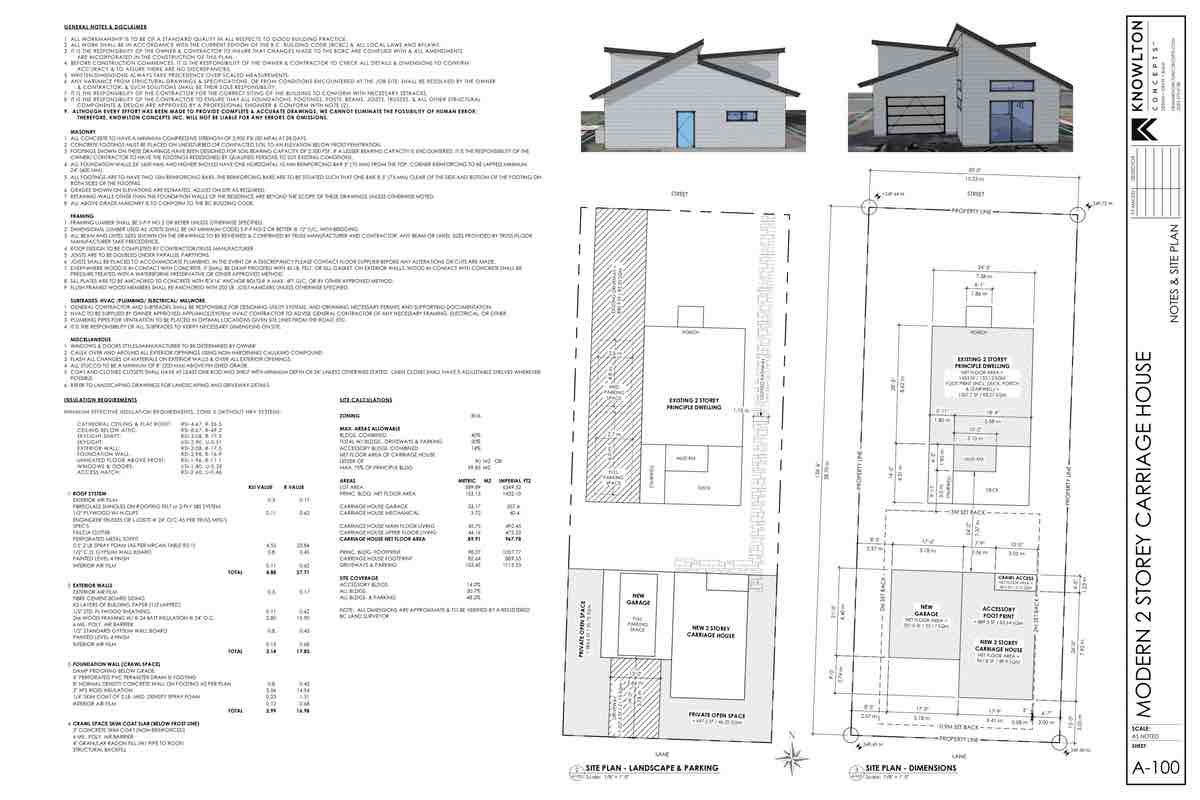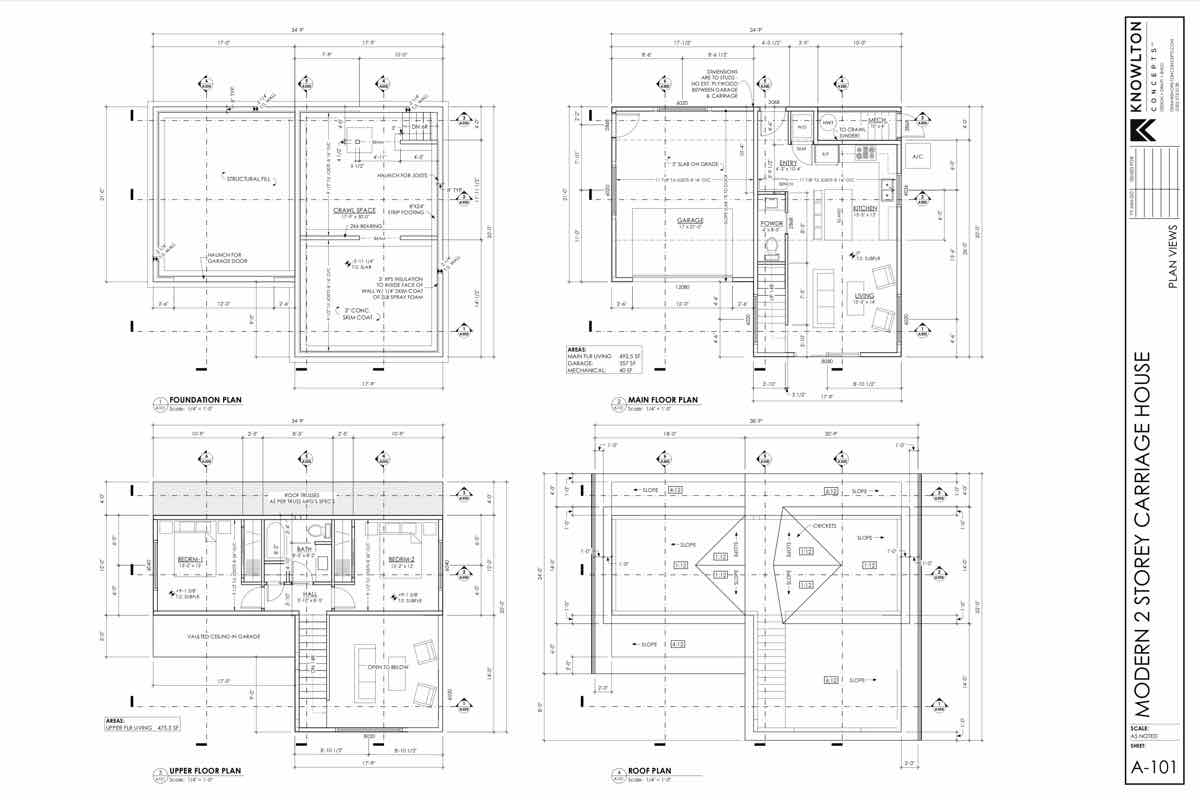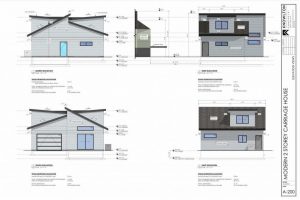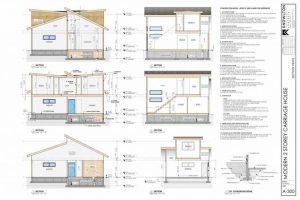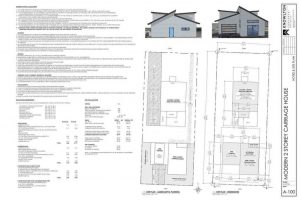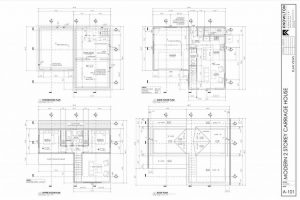DESIGN. DRAFT. BUILD
Modern Two Storey Carriage House
This was a design project for a client that wanted extra parking – and why not throw in a rental suite for a little extra income?
We worked within the setbacks and confines of the property to create a compact footprint with a unique roof line.
GALLERY
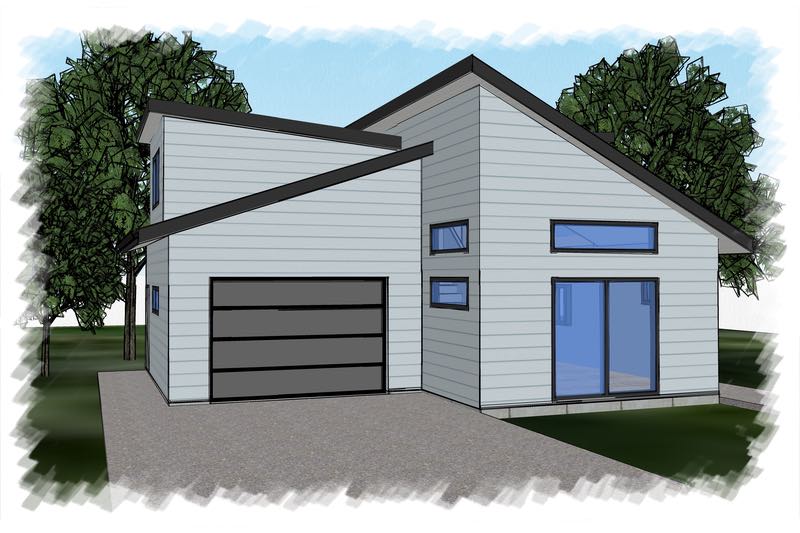
About the Property
Location: Kelowna, Central City
Square Feet: 968 sq. ft. Suite + 360 sq. ft. Garage
Features: Two storey suite and an attached garage. The suite features 2 bedrooms, 2 baths, an entertaining kitchen, and vaulted ceilings in the living area.

