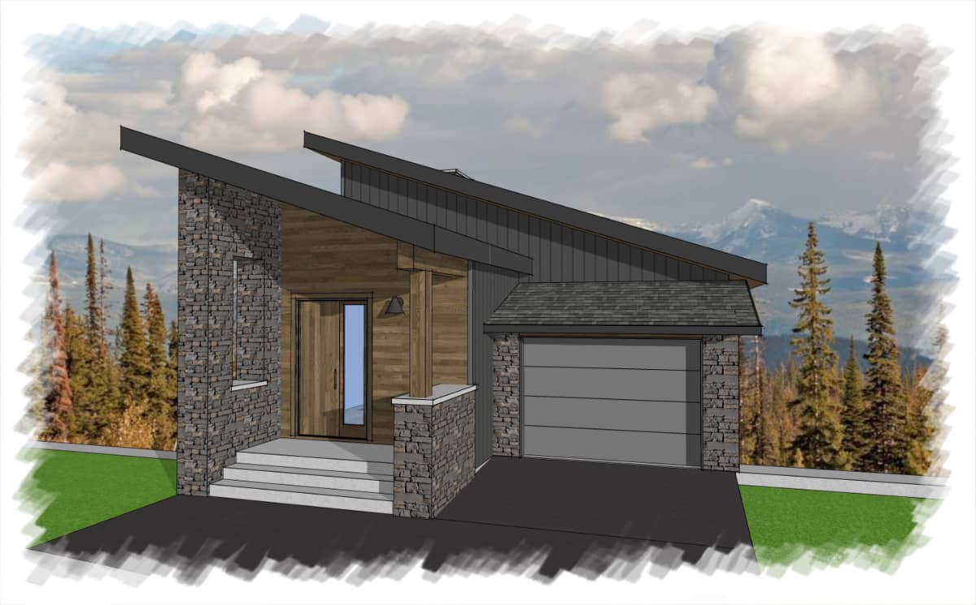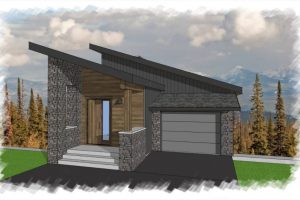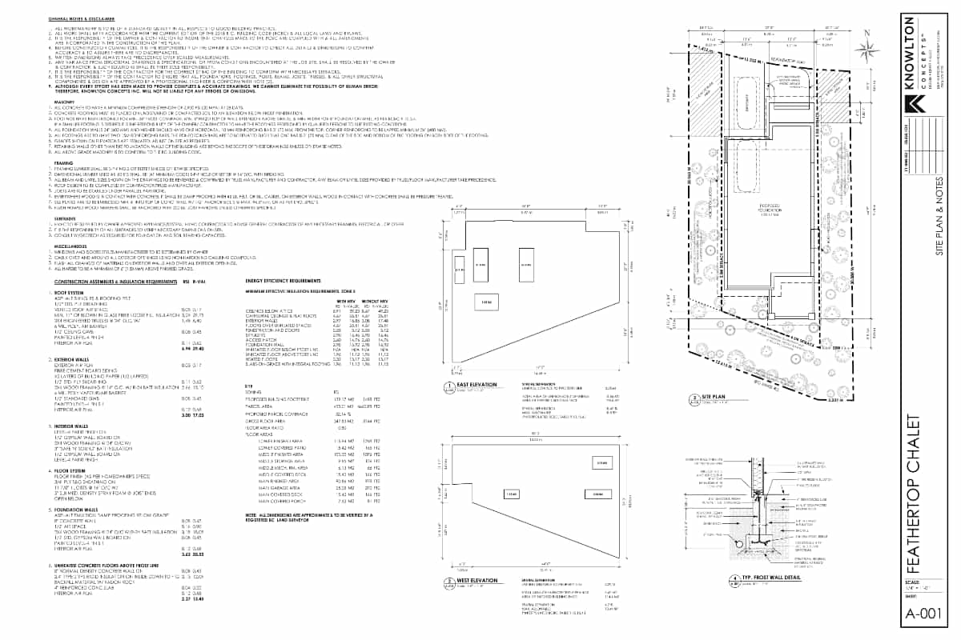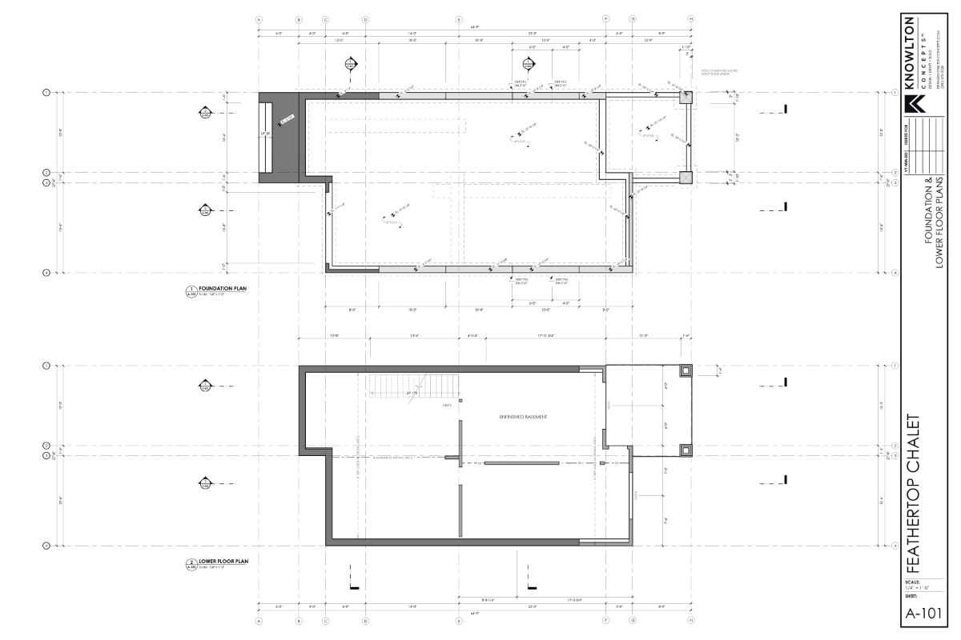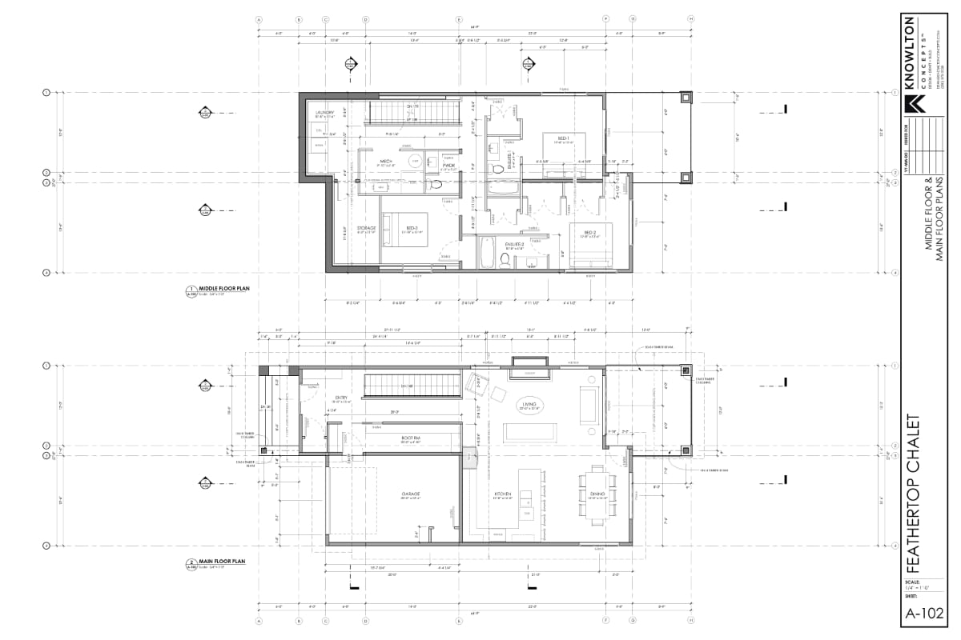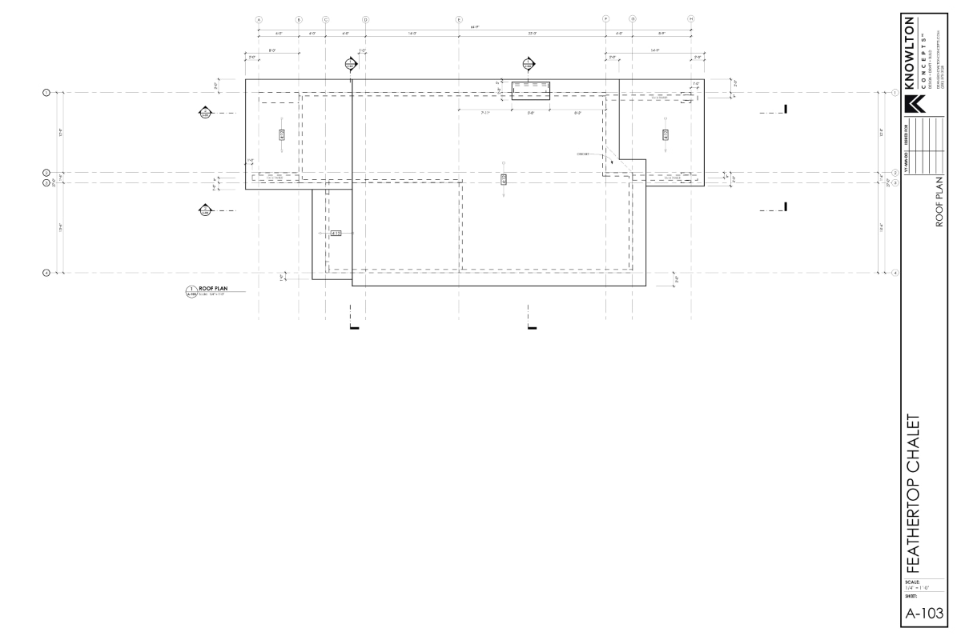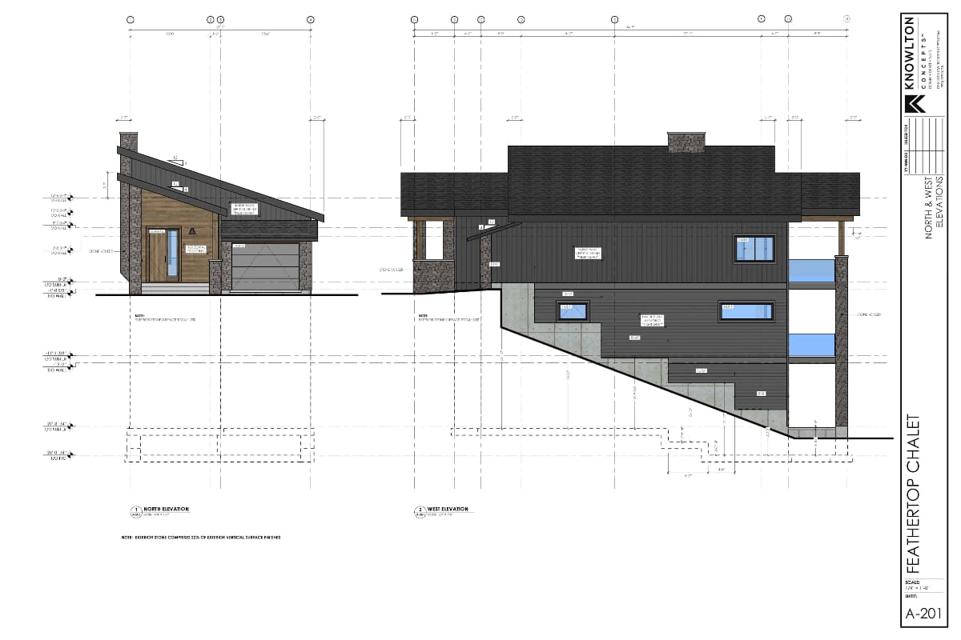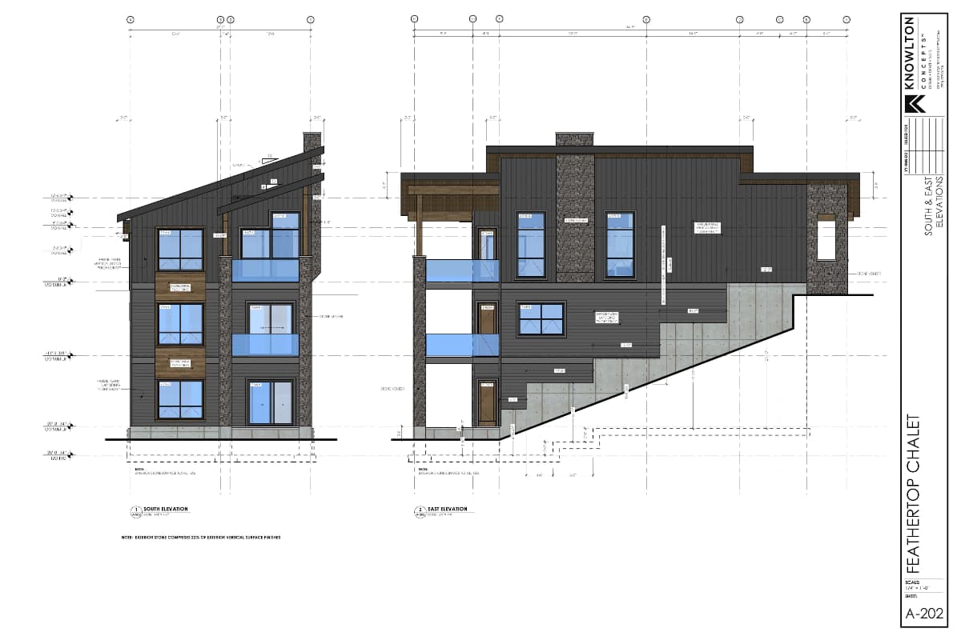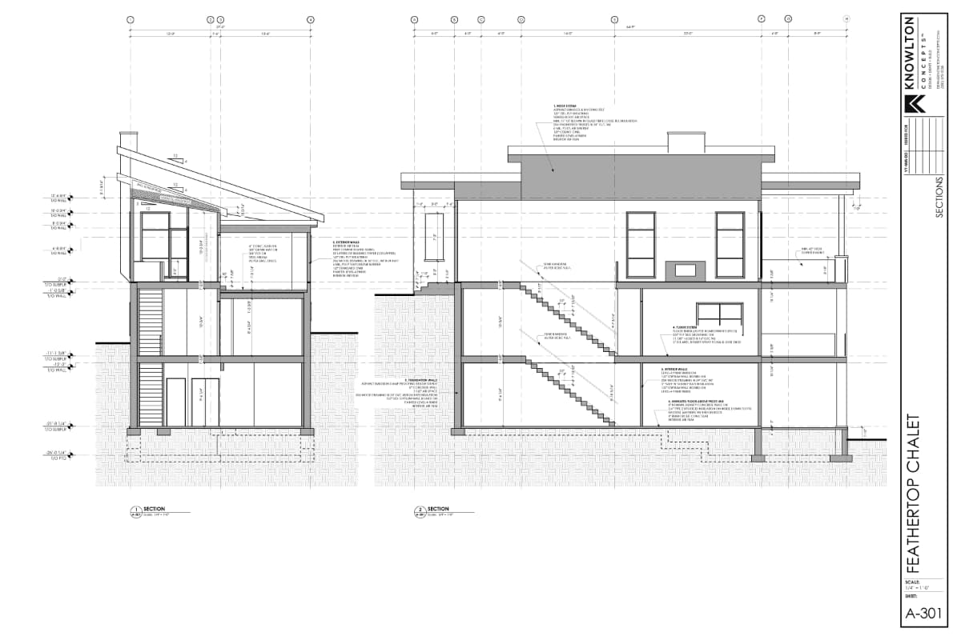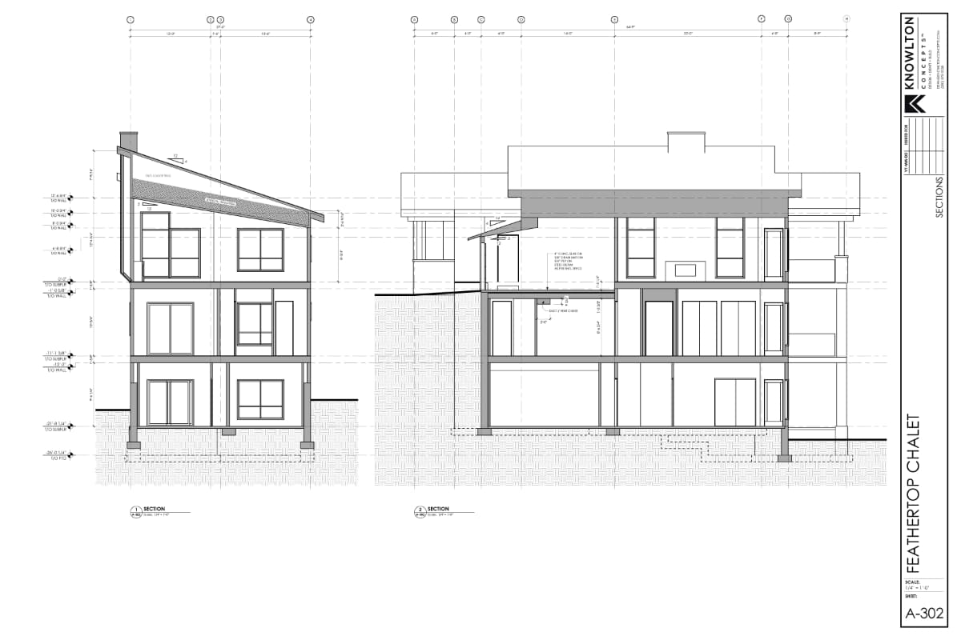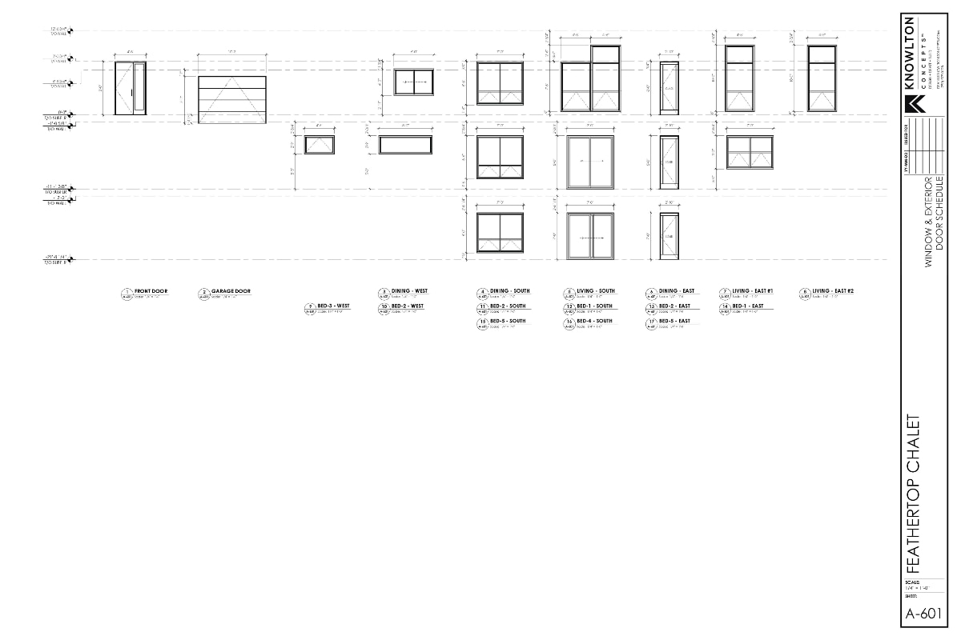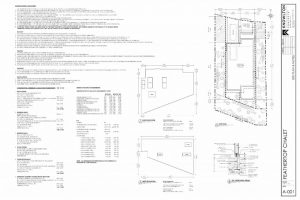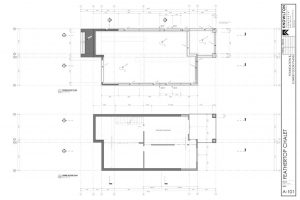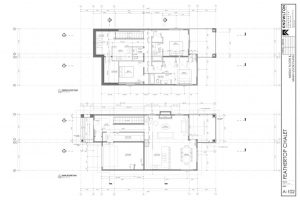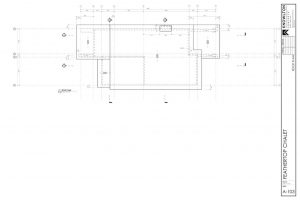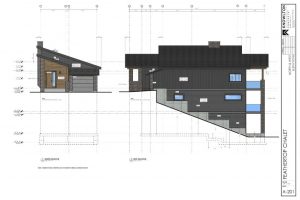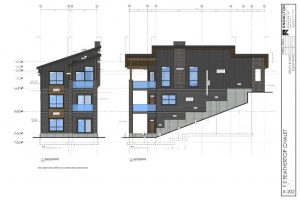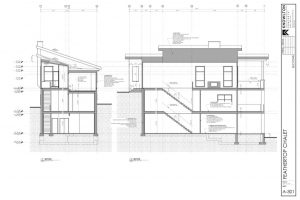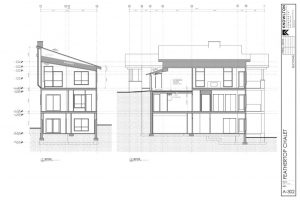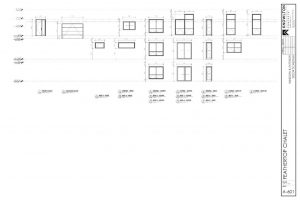DESIGN. DRAFT. BUILD
Feathertop Chalet
Using a wish list from the homeowners as a jumping off point, we designed a modest chalet with plenty of curb appeal.
GALLERY
ABOUT THE PROPERTY
Location: Big White, BC
Square Feet: 3744 sq. ft.
Features: Entry to this chalet is off the street level onto what becomes the top floor due to the slope of the lot. A garage with suspended slab floor, a boot room, living area, and family kitchen with a bbq deck make up the first floor. The mid level features 3 beds and 3 baths, a laundry room, and storage area. The lowest floor was left unfinished and walks out to the backyard level.

