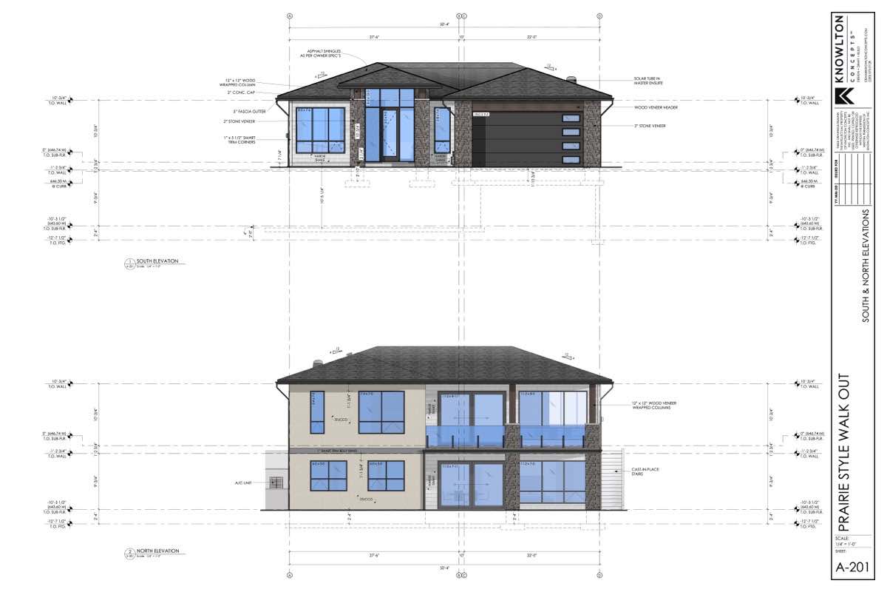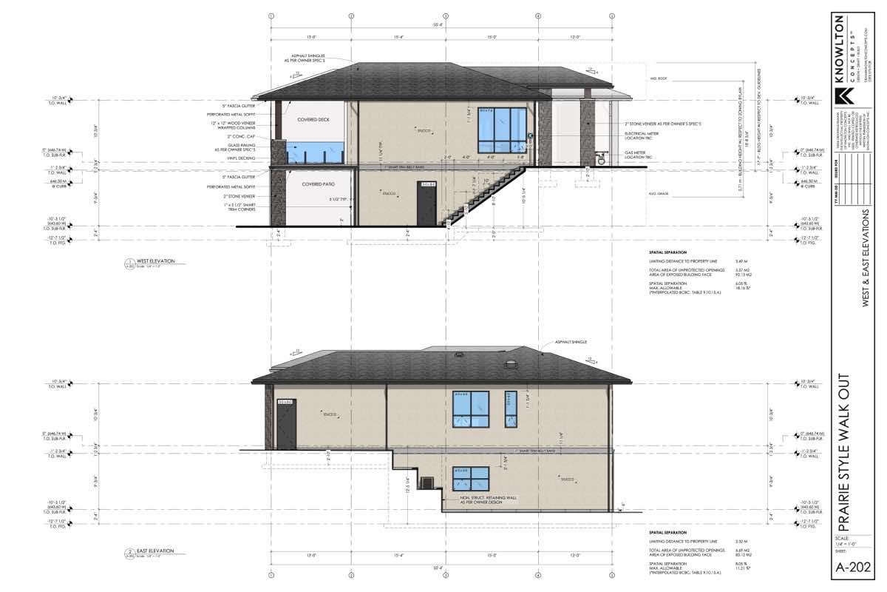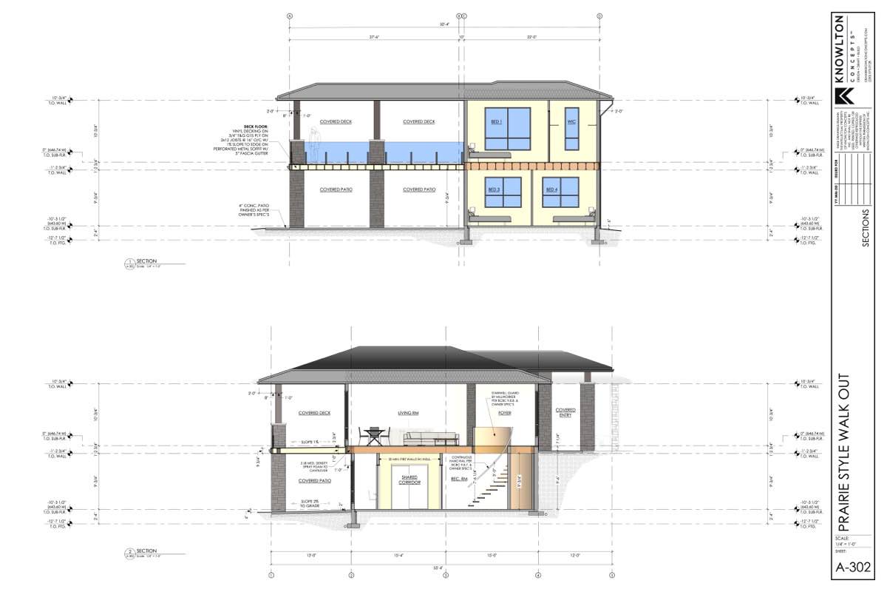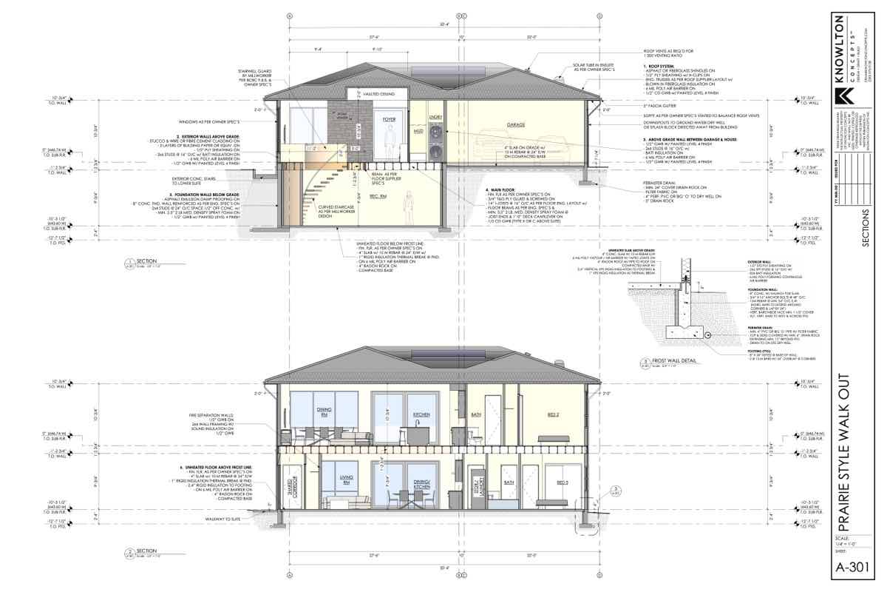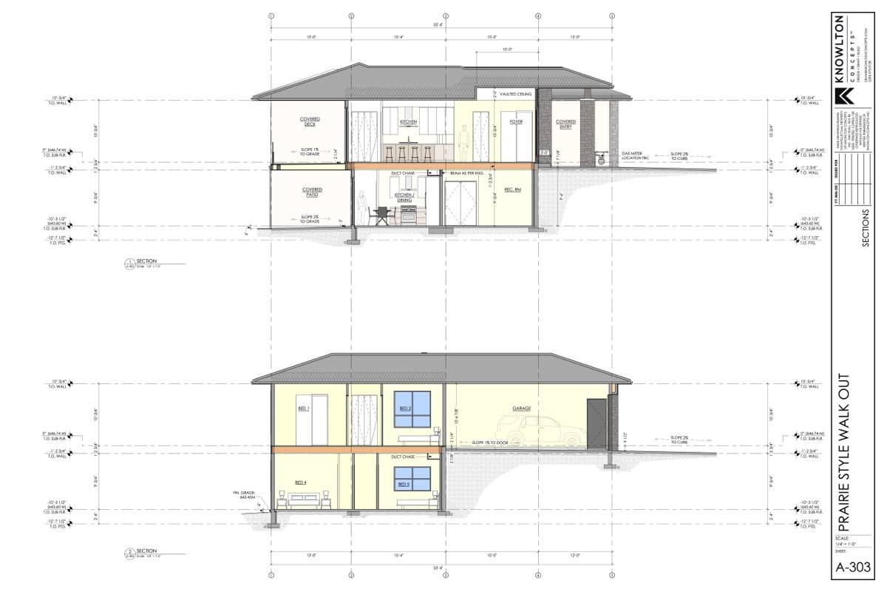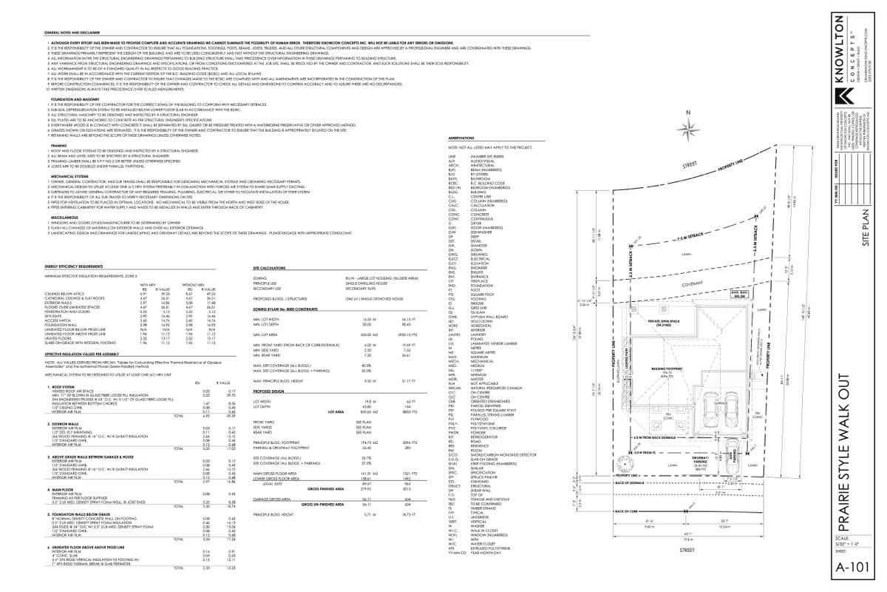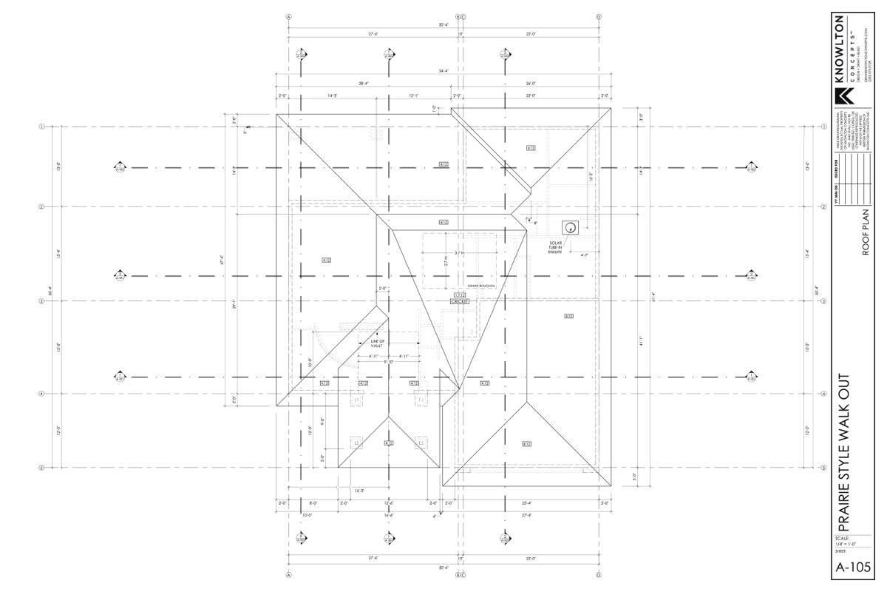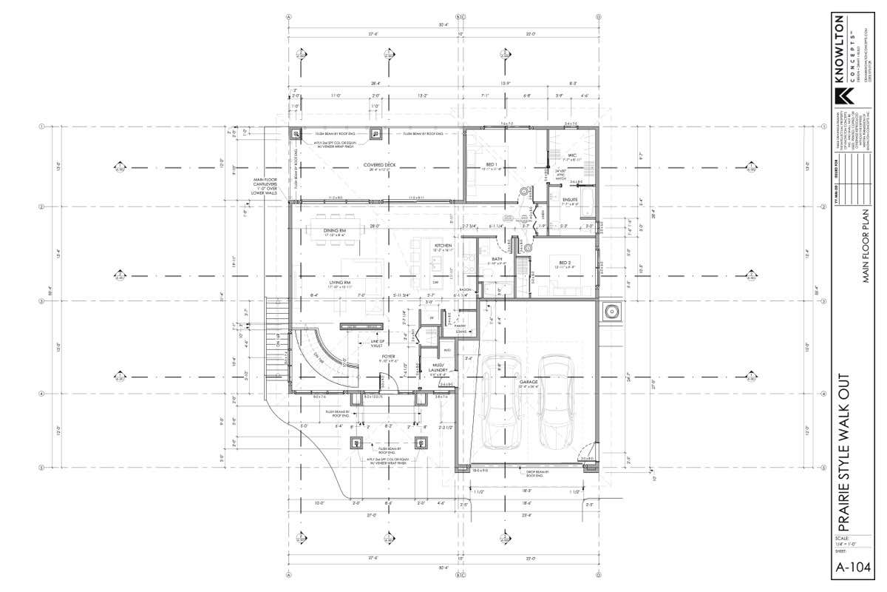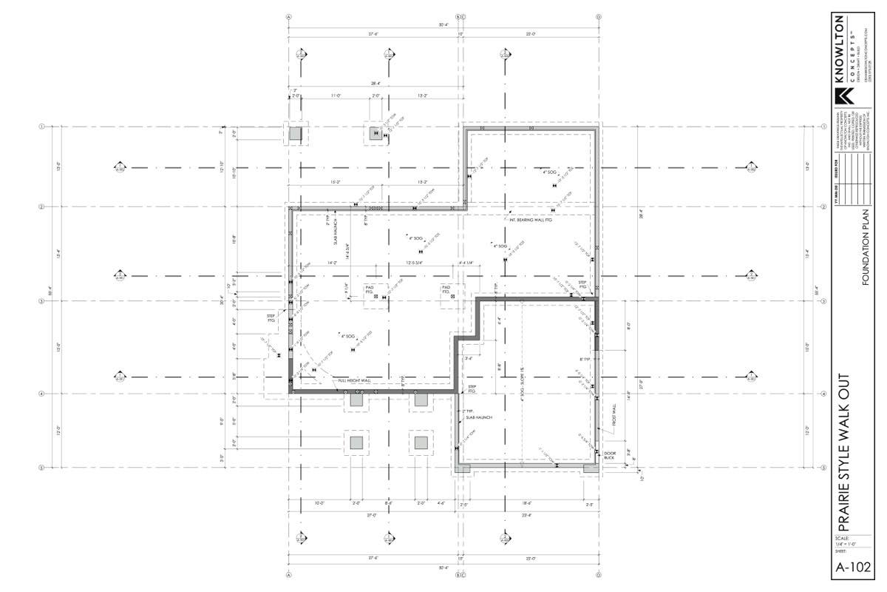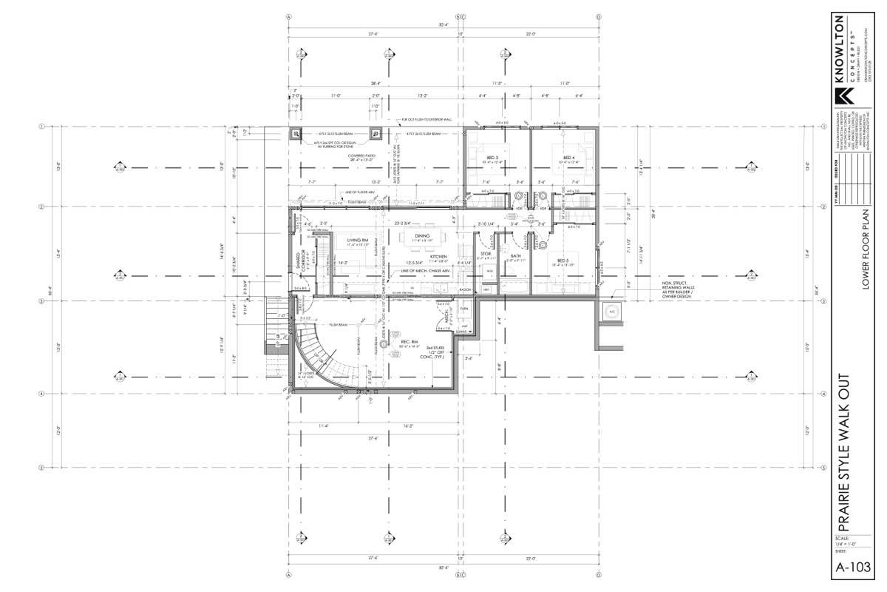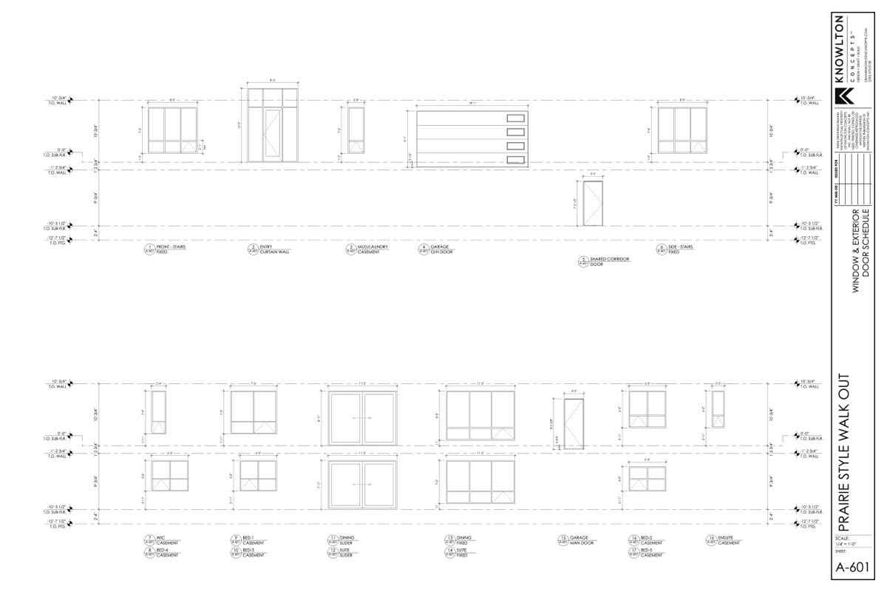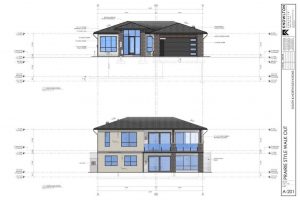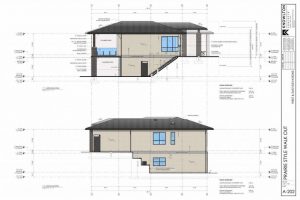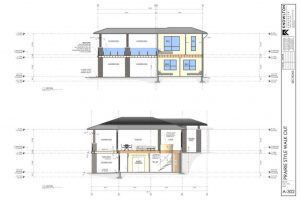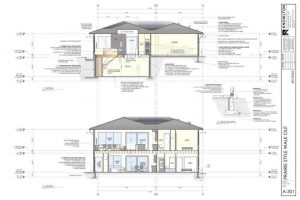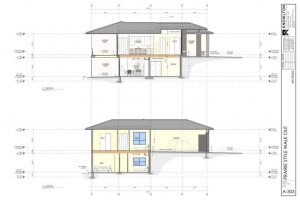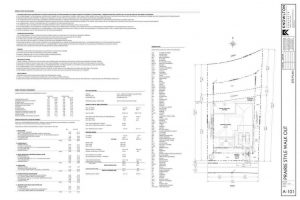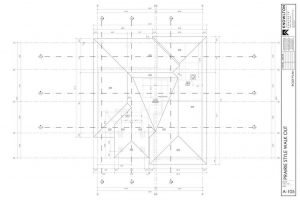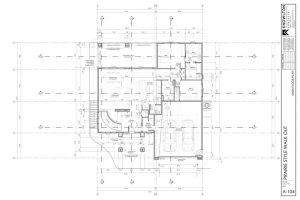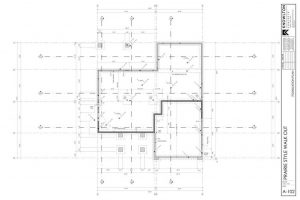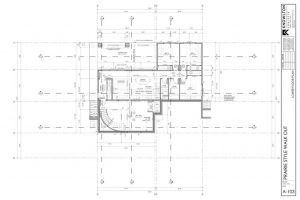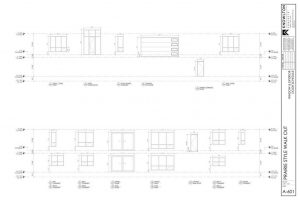DESIGN. DRAFT. BUILD
Prairie Style Walk-Out
We incorporated low pitched roofs and stone accents with wood post and beam details into the design for this modern craftsman style home. Large airy windows bring the beauty of the surrounding landscape inside while maximizing the natural light and peekaboo view of the lake.
GALLERY
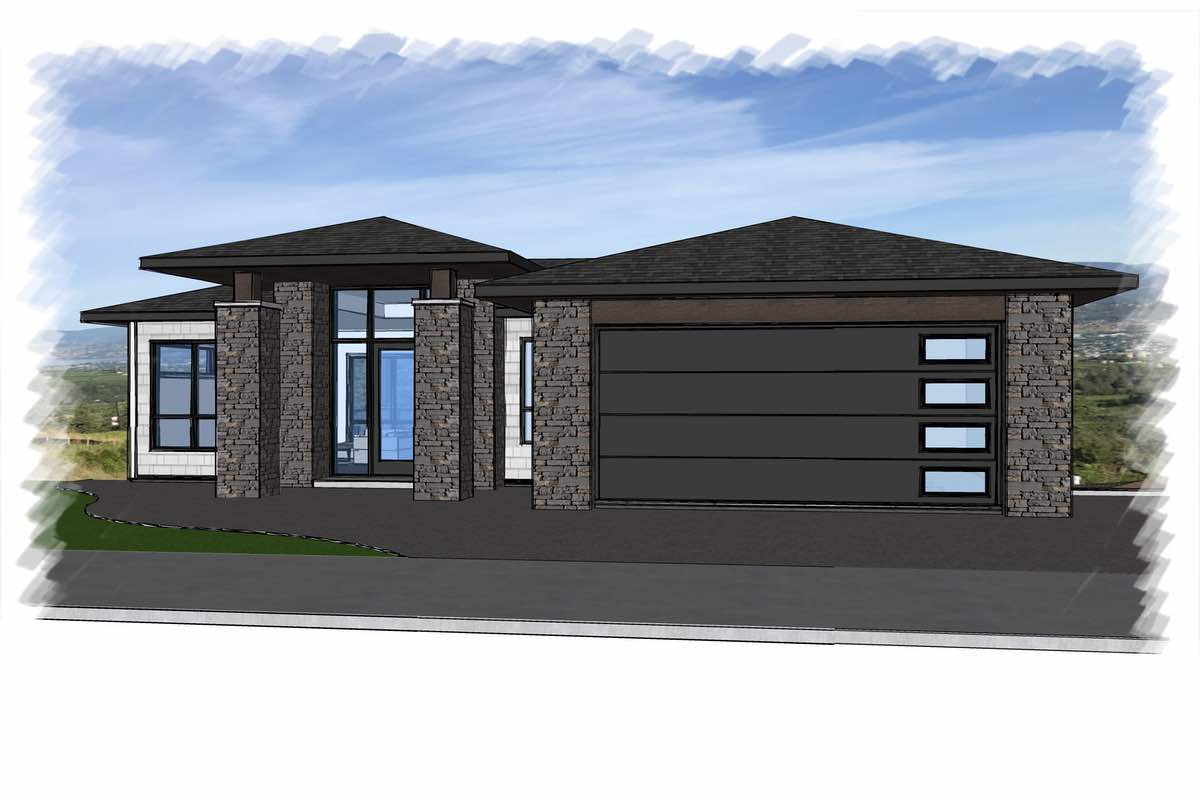
ABOUT THE PROPERTY
Location: Kelowna, Black Mountain
Square Feet: 3000 sq. ft.
Features: Open living area on the main floor with a two car garage, mud/laundry room, and a kitchen made for entertaining. A covered patio, luxurious master suite, second bedroom, and guest bath complete the top floor. A curved staircase leads to a games and recreation area. The lower level is completed with a separate legal walk-out suite featuring 2 bedrooms, full bath, full kitchen, and living area.

